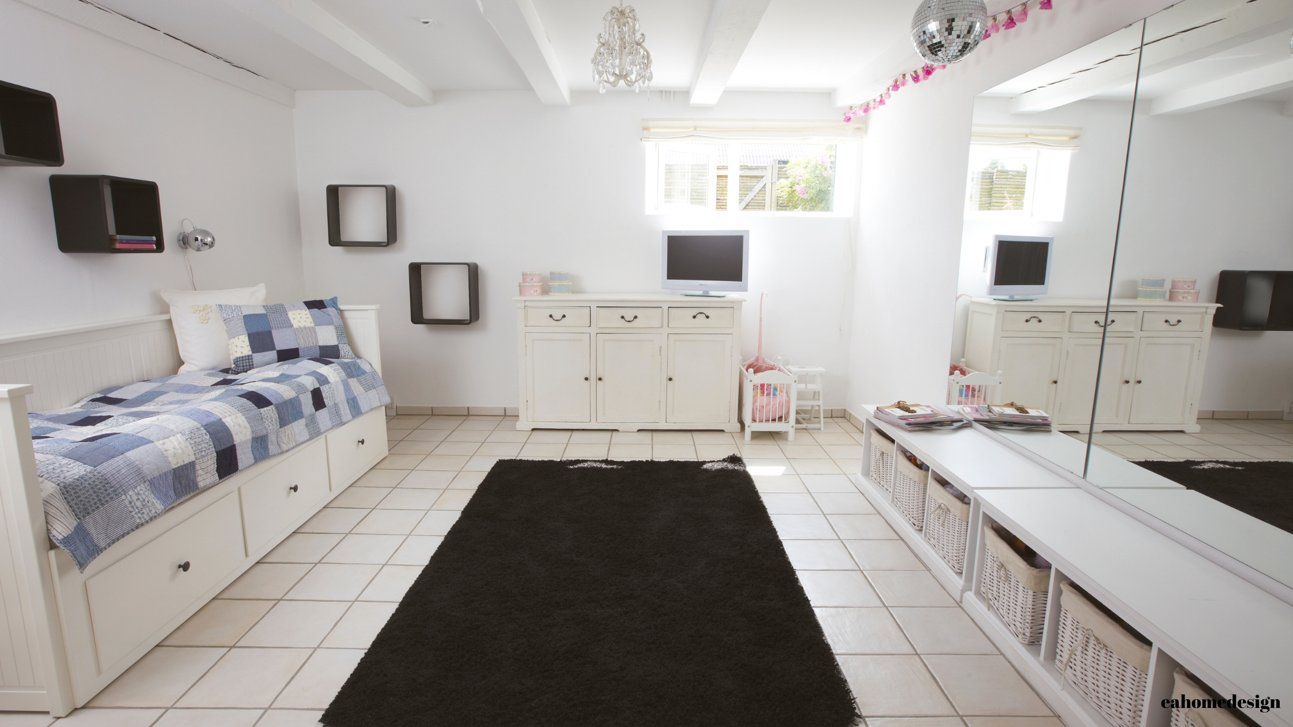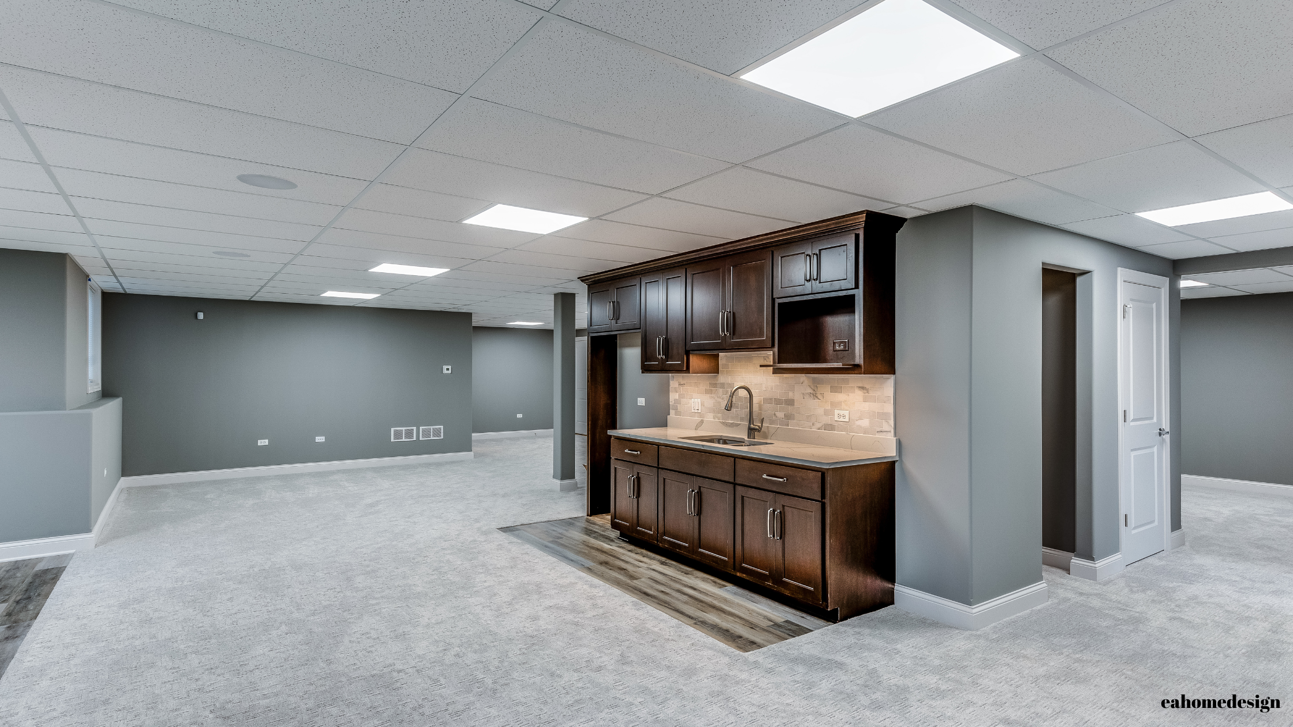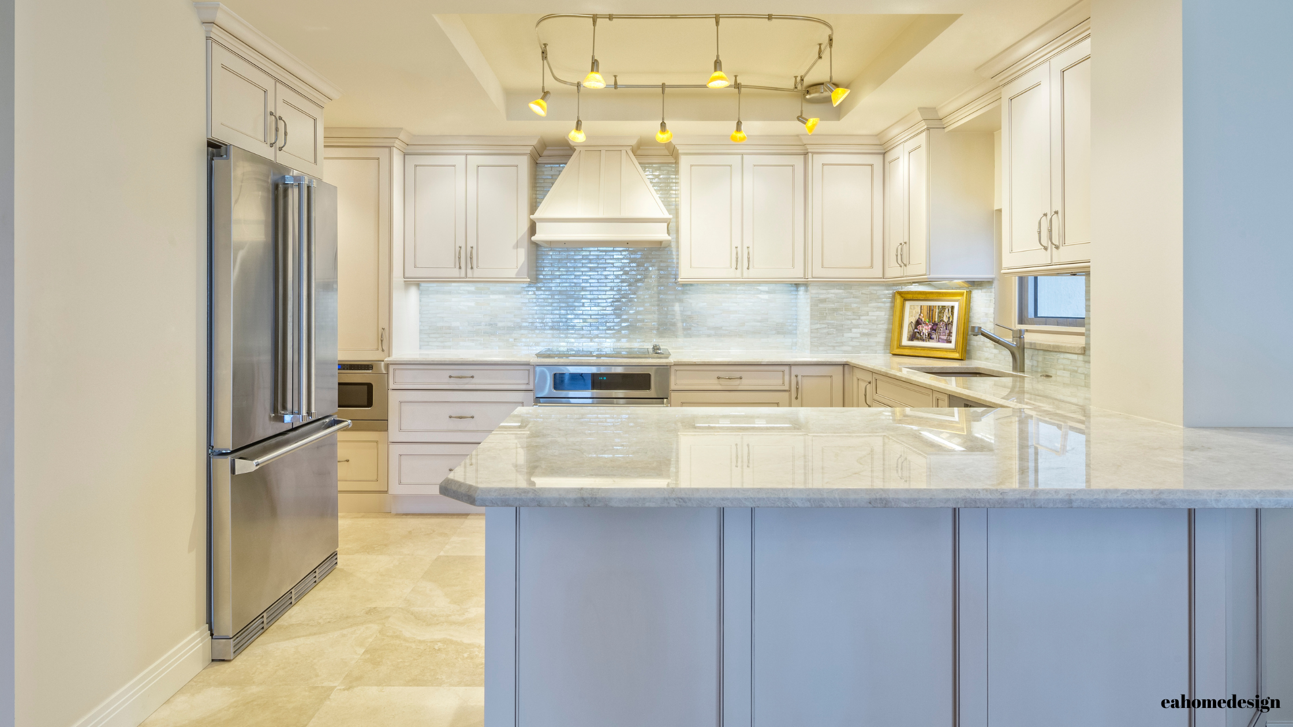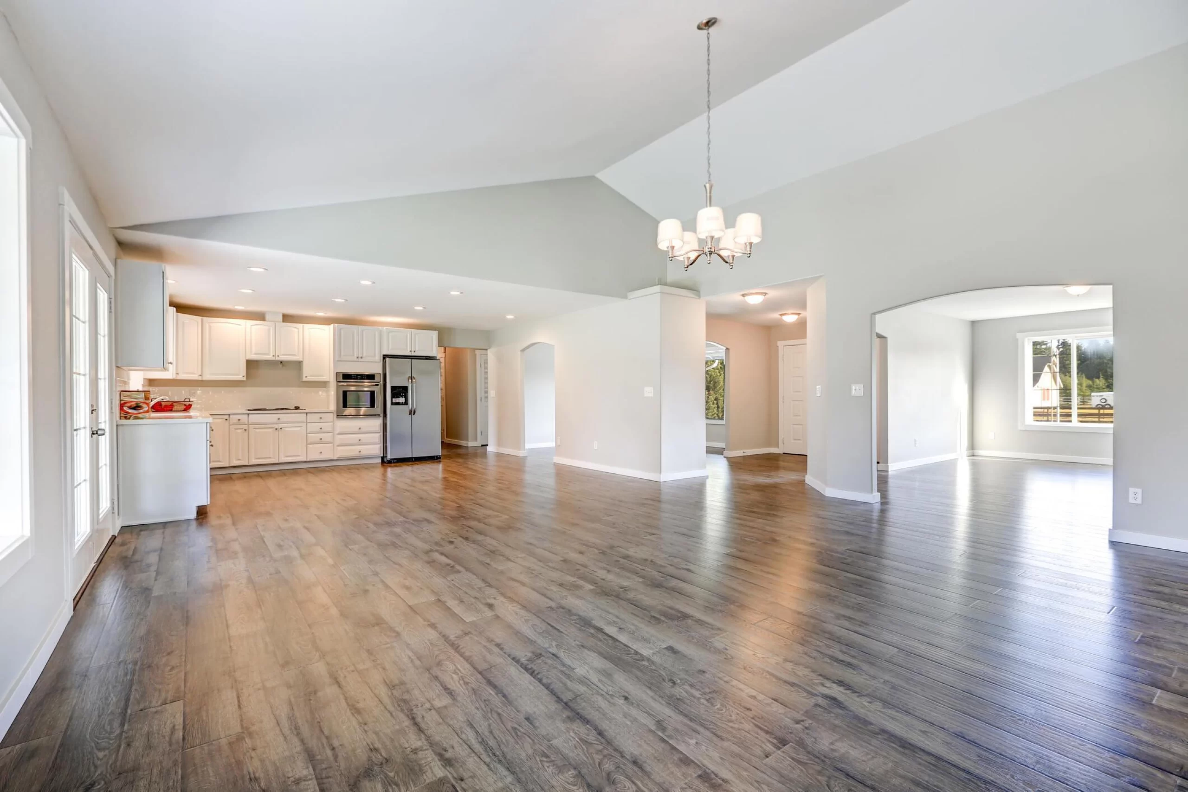Designing a bathroom can be both exciting and challenging. It is one of the most essential spaces in your home, where you start and end your day. The layout of your bathroom affects the functionality and aesthetics of the space. Whether you are renovating an existing bathroom or building a new one, choosing the right layout is crucial. Here are some tips on how to pick the best bathroom layout for your dream space.
Space Planning
Before selecting a layout, consider the size and shape of your bathroom. It is essential to plan the space and determine the best possible layout. Analyze the location of existing plumbing, electrical, and ventilation systems. These systems can be costly to move, so it is best to work with them. Consider the placement of the toilet, sink, shower, and bathtub to ensure there is enough space for each fixture. Make sure to leave enough floor space for movement and storage.
Functionality
The bathroom is a highly functional space that should serve your needs. When selecting a layout, consider how you use the bathroom. Determine the number of people who will use the bathroom and their needs. For example, if you have a family with children, you may want to have a bathtub. If you prefer a quick shower, a walk-in shower may be more suitable. Consider the storage needs for toiletries, towels, and other bathroom essentials. Ensure that the layout provides adequate storage space.
Traffic Flow
The bathroom layout should allow for easy movement and traffic flow. Determine the entry and exit points and ensure they are accessible. Consider the door swing and the placement of fixtures to avoid obstructing the pathway. If you have a small bathroom, consider using a sliding door or a pocket door to save space.
Lighting
Lighting is crucial in creating a comfortable and functional bathroom. The layout should allow for natural light to enter the space. Consider adding windows or skylights to bring in natural light. If this is not possible, consider artificial lighting options such as overhead lighting, sconces, or vanity lighting. Ensure that the lighting is adequate for grooming activities such as shaving and applying makeup.
Style
The bathroom layout should reflect your personal style and preferences. Consider the overall style of your home and choose a layout that complements it. Determine the color scheme and materials that you want to use. Consider the type of fixtures, such as faucets, sinks, and showerheads, that will enhance the style of the bathroom. Choose a layout that allows you to incorporate your desired style elements.
Accessibility
If you have elderly or disabled family members, consider an accessible bathroom layout. Ensure that the bathroom is wheelchair accessible and that the fixtures are at a suitable height. Consider installing grab bars and non-slip flooring for safety. An accessible bathroom layout can enhance the functionality and safety of the space.
Budget
Finally, consider your budget when selecting a bathroom layout. Determine the cost of materials, labor, and fixtures. Choose a layout that fits within your budget without compromising on functionality and style. Consider ways to save money, such as using affordable materials or reusing existing fixtures.
Conclusion
Choosing the right bathroom layout is crucial to creating your dream space. Consider the size and shape of your bathroom, functionality, traffic flow, lighting, style, accessibility, and budget when selecting a layout. Take your time to plan the space, and consult with a professional if needed. With the right layout, you can create a functional, stylish, and comfortable bathroom that meets your needs and preferences.
Looking to upgrade your home's bathroom in Gilbert? Look no further than EA Home Design! Our expert team specializes in bathroom remodeling in Gilbert and can help make your dream bathroom a reality. Contact us today to schedule a consultation and start transforming your space!

 05/24
05/24

 05/24
05/24

 05/24
05/24

 05/24
05/24

 05/24
05/24





