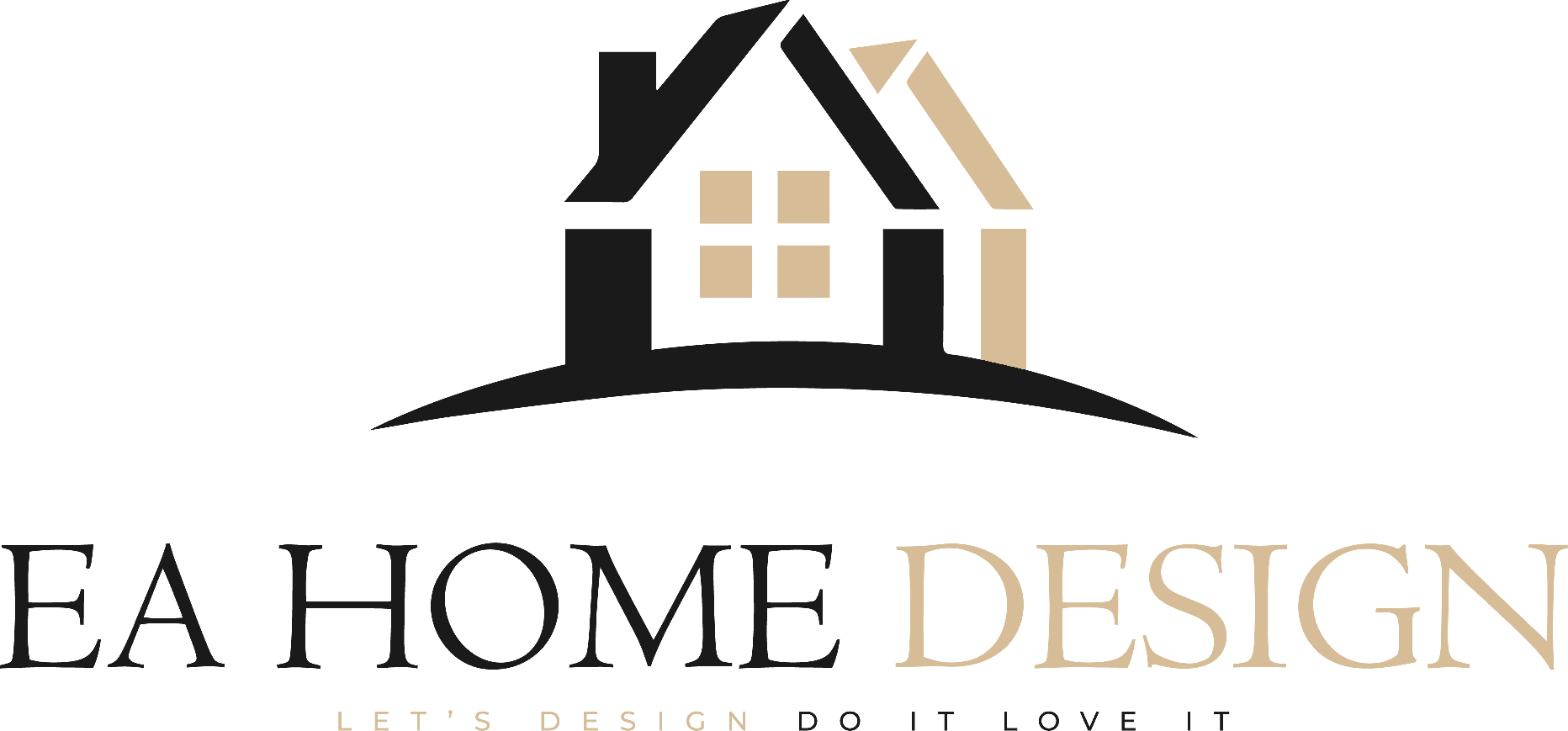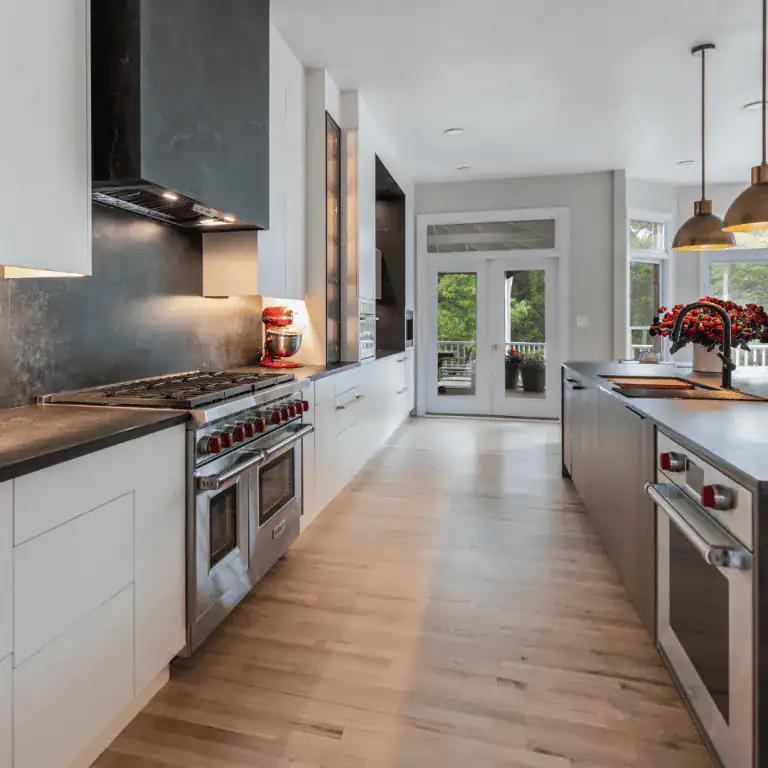It’s no secret that Northern Virginia is home to a diverse range of property types, from historic row houses to modern apartments and cozy suburban homes. While these unique properties offer charm and character, some homeowners may find themselves struggling to make the most of their limited interior space. Navigating small spaces can be challenging, but with the help of clever remodeling techniques and innovative design solutions, it is possible to maximize the available space in your Northern Virginia home while creating visually appealing and functional living areas.
As experts in home remodeling and interior design in Northern Virginia, EA Home Design recognizes the importance of strategically utilizing space in smaller homes. To help homeowners make the most of their small interiors, we have crafted this informative blog post outlining various remodeling techniques, design tips, and space-saving solutions that can transform even the most cramped living spaces into airy and inviting abodes.
Maximizing Space in Your Northern Virginia Home: Clever Remodeling Techniques for Small Interiors
1. Open Floor Plans: Creating a Spacious Atmosphere
Transform your home’s layout with an open floor plan for improved functionality, enhanced social interactions, and a spacious, inviting atmosphere.
2. Multifunctional Furniture and Storage Solutions: Making the Most of Every Square Foot
Maximize space with clever, multifunctional furniture pieces and innovative storage solutions that streamline organization and optimize small interiors.
3. Color and Lighting Strategies: The Art of Illusion
Discover how strategic use of color and lighting can make a small space feel larger, more inviting, and visually impressive.
4. Vertically Oriented Design Elements: Reaching New Heights
Utilize vertical elements in your remodeling project to draw the eye upwards, increasing the perception of height and creating an open, airy feel.
Open Floor Plans: Enhancing Functionality and Flow
1. Removing Walls
Eliminate non-structural walls and barriers between rooms to create a seamless flow and an increased sense of space. An open floor plan can make your home feel larger while enhancing functionality and social interactions.
2. Cohesive Design Elements
Ensure a unified and harmonious aesthetic throughout your open living spaces by using consistent flooring, color schemes, and design elements.
3. Strategic Furniture Placement
Arrange your furniture to create distinct zones for various activities, while maintaining an open, spacious atmosphere. Utilize area rugs, room dividers, and modular furniture to define separate areas without compromising openness.
Multifunctional Furniture and Storage Solutions: The Key to Organization
1. Versatile Furniture Pieces
Choose furniture that serves multiple purposes, such as a sofa bed for overnight guests, a coffee table with storage, or a dining table that also functions as a workspace.
2. Custom Cabinetry and Built-Ins
Invest in custom cabinetry and built-ins tailored to your specific needs and space constraints. Think floor-to-ceiling bookshelves or a media center with ample storage and integrated functionalities.
3. Hidden and Retractable Features
Maximize your small interior with clever hidden or retractable features like wall-mounted desks, pull-out pantries, and fold-down dining tables that save space when not in use.
Color and Lighting Strategies: Enhancing Perception
1. Light Colors and Neutrals
Opt for light colors and neutral shades on walls, ceilings, and large furnishings to give the illusion of a more expansive space. Light colors reflect natural light, making a small room feel brighter and more open.
2. Mirrors and Reflective Surfaces
Incorporate mirrors and reflective surfaces into your design to visually expand your space while amplifying natural light, creating a brighter and more spacious atmosphere.
3. Layered Lighting
Utilize multiple lighting sources, such as ambient, task, and accent lighting, to enhance depth perception and create an inviting atmosphere within your small space.
Vertically Oriented Design Elements: Drawing the Eye Upward
1. Vertical Lines and Patterns
Incorporate vertical lines and patterns through wallpaper, paint, or textiles to create the illusion of height in your small interior. This design technique can naturally lead the eye upward and make your space feel taller.
2. Tall, Slender Furniture
Opt for tall, slender furniture pieces that emphasize verticality and provide additional storage solutions without taking up excessive floor space.
3. Ceiling Treatments and High Shelving
Install ceiling treatments, like molding or beams, to draw the eye upward and create visual interest. Incorporate high shelves or wall-mounted storage to make use of vertical space for storage and display.
Expert Guidance for Maximizing Your Small Interior with EA Home Design
Maximizing space in your Northern Virginia home is a delicate balance between clever remodeling, smart furniture choices, and thoughtful design strategies. By implementing the techniques outlined in this blog post, you can transform your small interior into a spacious, functional, and visually stunning living area.
Trust the experts at EA Home Design to guide you through your home remodeling journey, ensuring your vision of a more open and inviting space comes to life. Reach out to our team today to discuss how we can help you make the most of your small interior and create a home that caters to your unique needs and desires.







