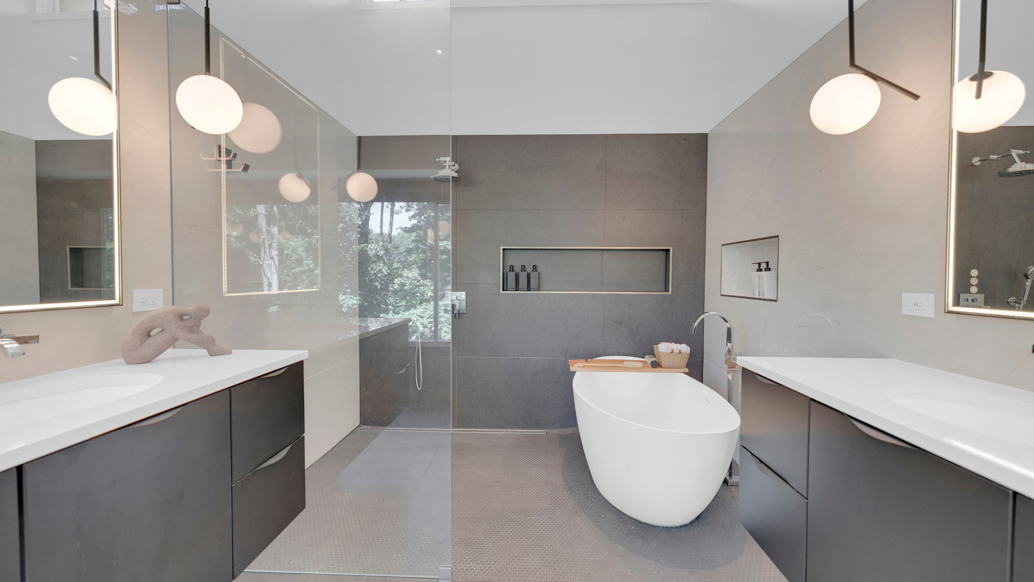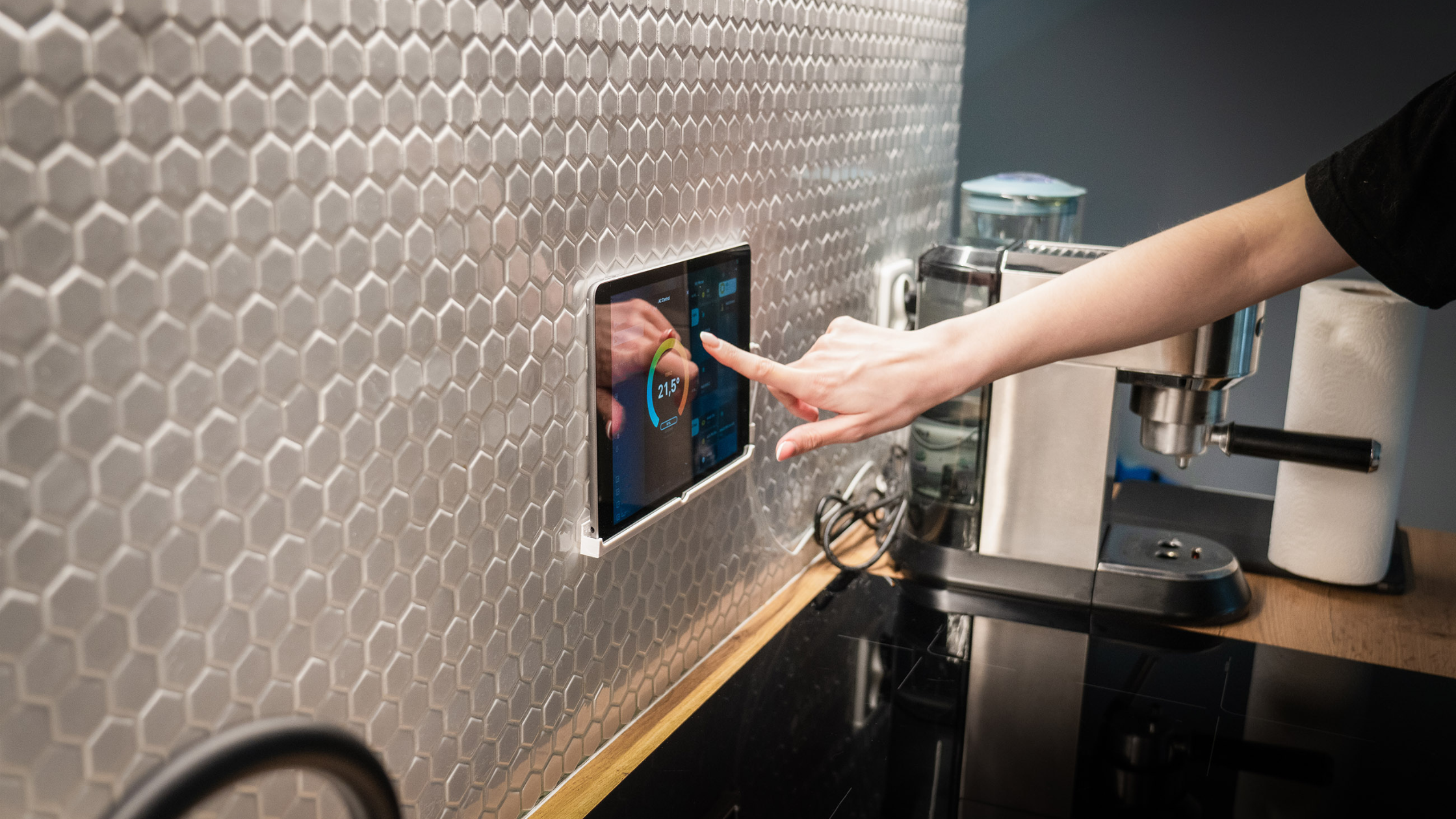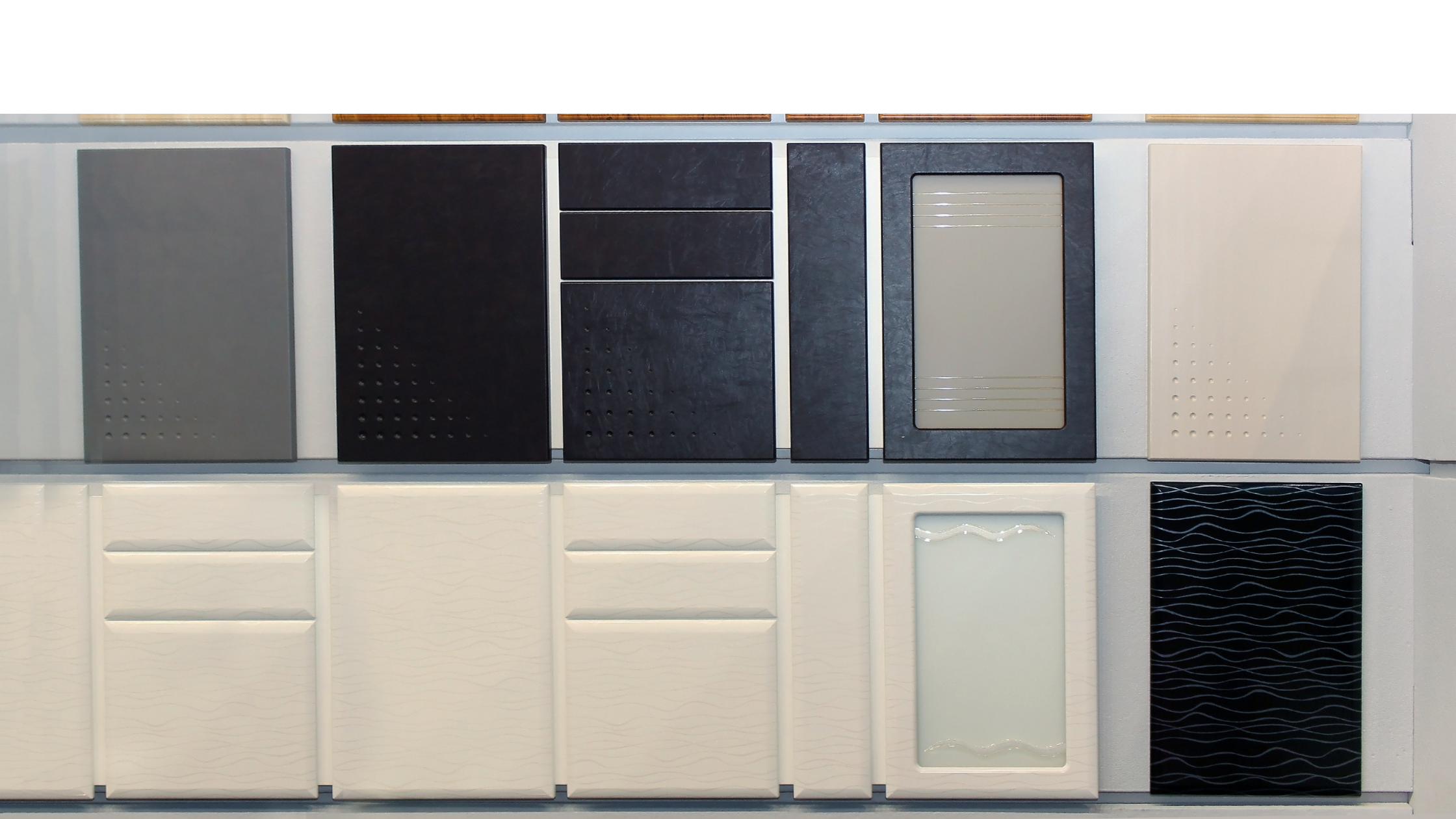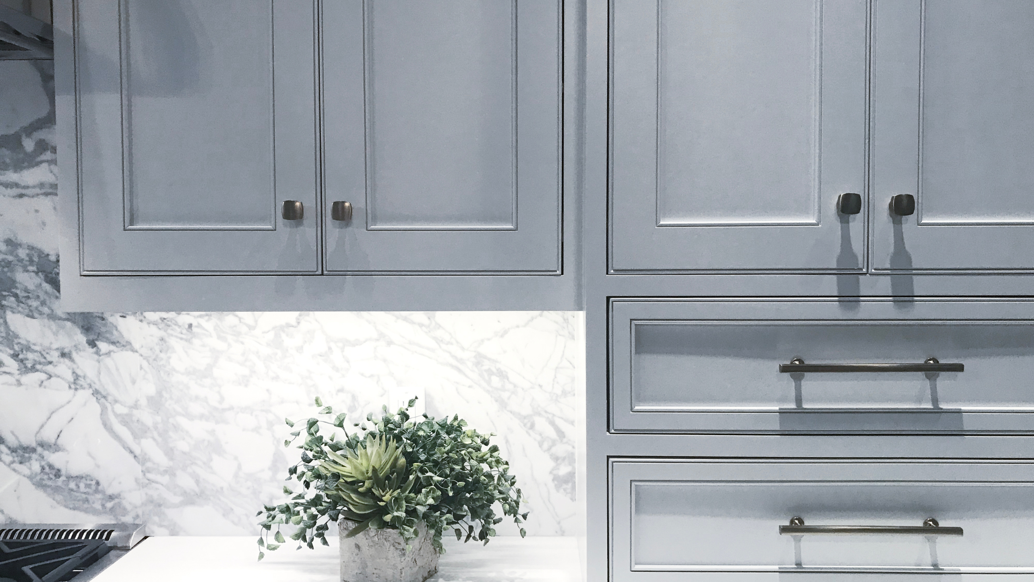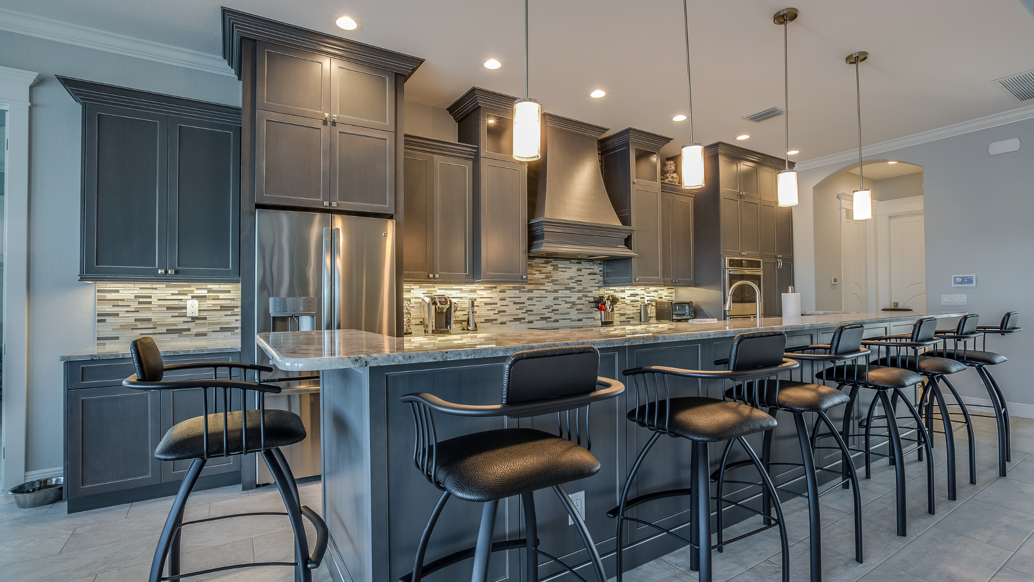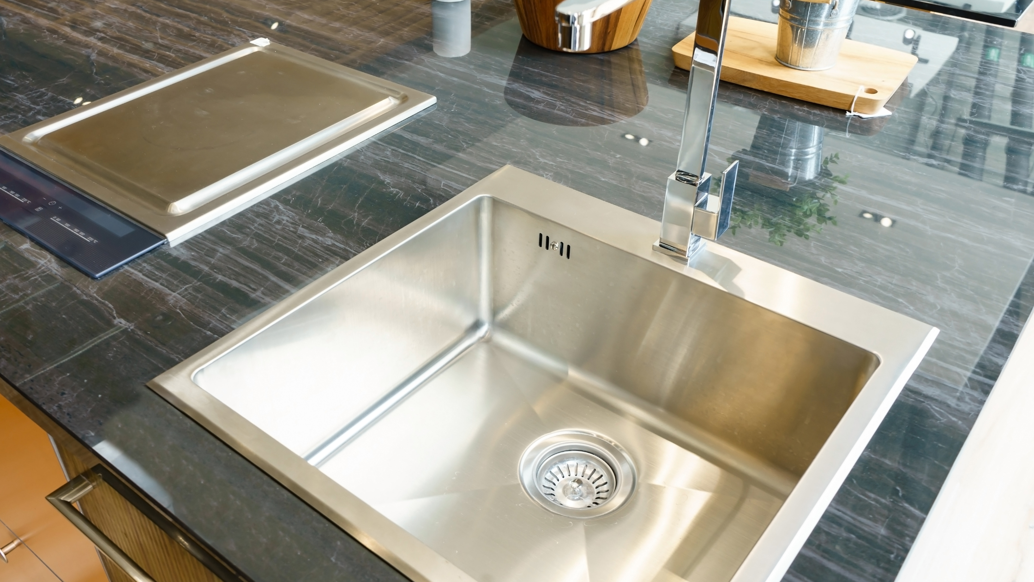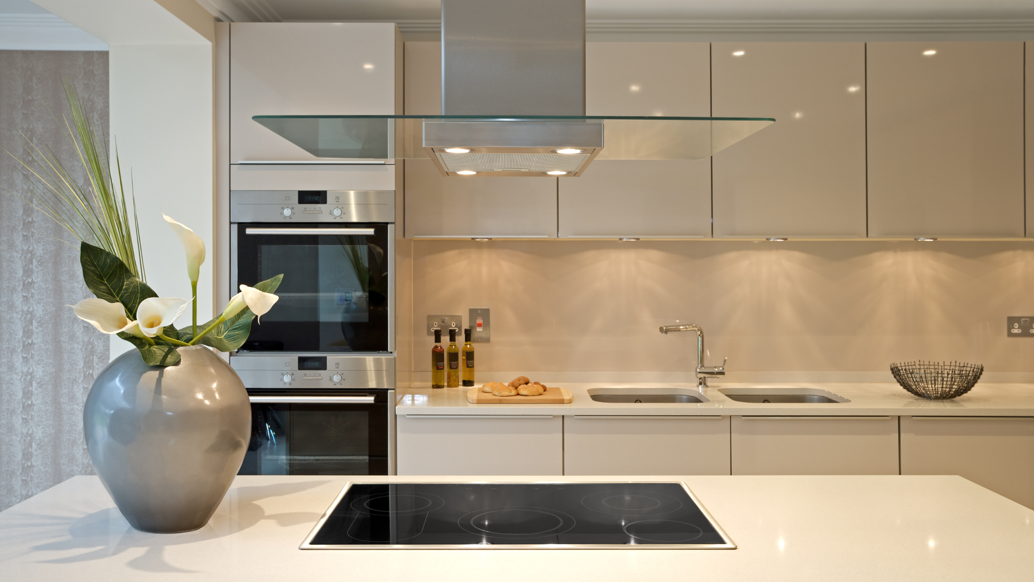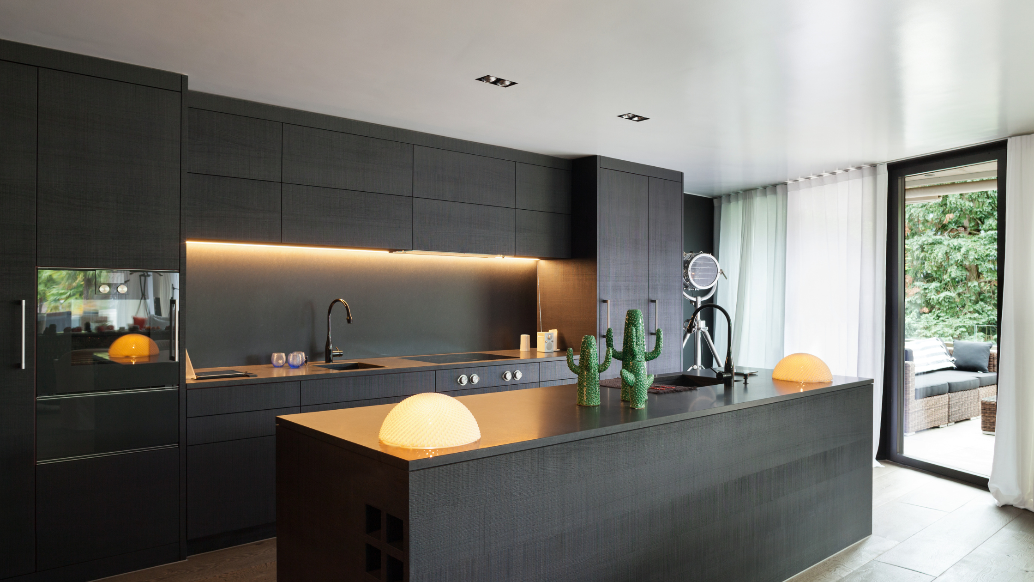5 Flooring Types You Will Love for Bathroom.
Moisture is something we all know to be not an ally of our baths, so while deciding the flooring for...
By Viktoriia Matskiv
04/24
10 Things To Consider When Designing Your Custom Bathroom
Designing a custom bathroom allows you to create a space that perfectly reflects your style and meets your specific needs....
By Viktoriia Matskiv
04/24
Smart Home Upgrades: Boosting Efficiency and Comfort
In today's digital age, smart home technology is revolutionizing the way we live. From automated lighting to voice-controlled thermostats, these...
By Viktoriia Matskiv
04/24
Kitchen Designing: Steel Vs. Wood
When it comes to kitchen designing, one of the most critical decisions you'll make is choosing the material for your...
By Viktoriia Matskiv
04/24
Is It Time To Refresh Your Kitchen Cabinetry In Ashburn, VA?
If your kitchen cabinetry is looking tired and outdated, it might be time to consider a refresh. With countless options...
By Viktoriia Matskiv
04/24
Refacing and Refinishing Existing Kitchen Cabinets
Refacing and refinishing existing kitchen cabinets can breathe new life into your kitchen without the need for a full remodel....
By Viktoriia Matskiv
04/24
Kitchen Sink Options
Choosing the right kitchen sink is essential for both functionality and aesthetics. With a variety of materials, styles, and configurations...
By Viktoriia Matskiv
04/24
Countertops On A Budget: Affordable Options For A Luxurious Look
Are you dreaming of a kitchen makeover but worried about blowing your budget on expensive countertops? Fear not! With a...
By Viktoriia Matskiv
04/24
Top 5 Kitchen Remodeling Trends That Will Blow Your Mind
In the ever-evolving world of kitchen design, staying ahead of the curve is key to creating a space that is...
By Viktoriia Matskiv
04/24
10 Top Trends of Kitchen Remodeling in Virginia
Kitchen remodeling trends are constantly evolving, influenced by changes in lifestyle, design preferences, and technological advancements. If you're planning a...
By Viktoriia Matskiv
04/24
Related Articles
Our Awards
Celebrating Excellence in Interior Innovation


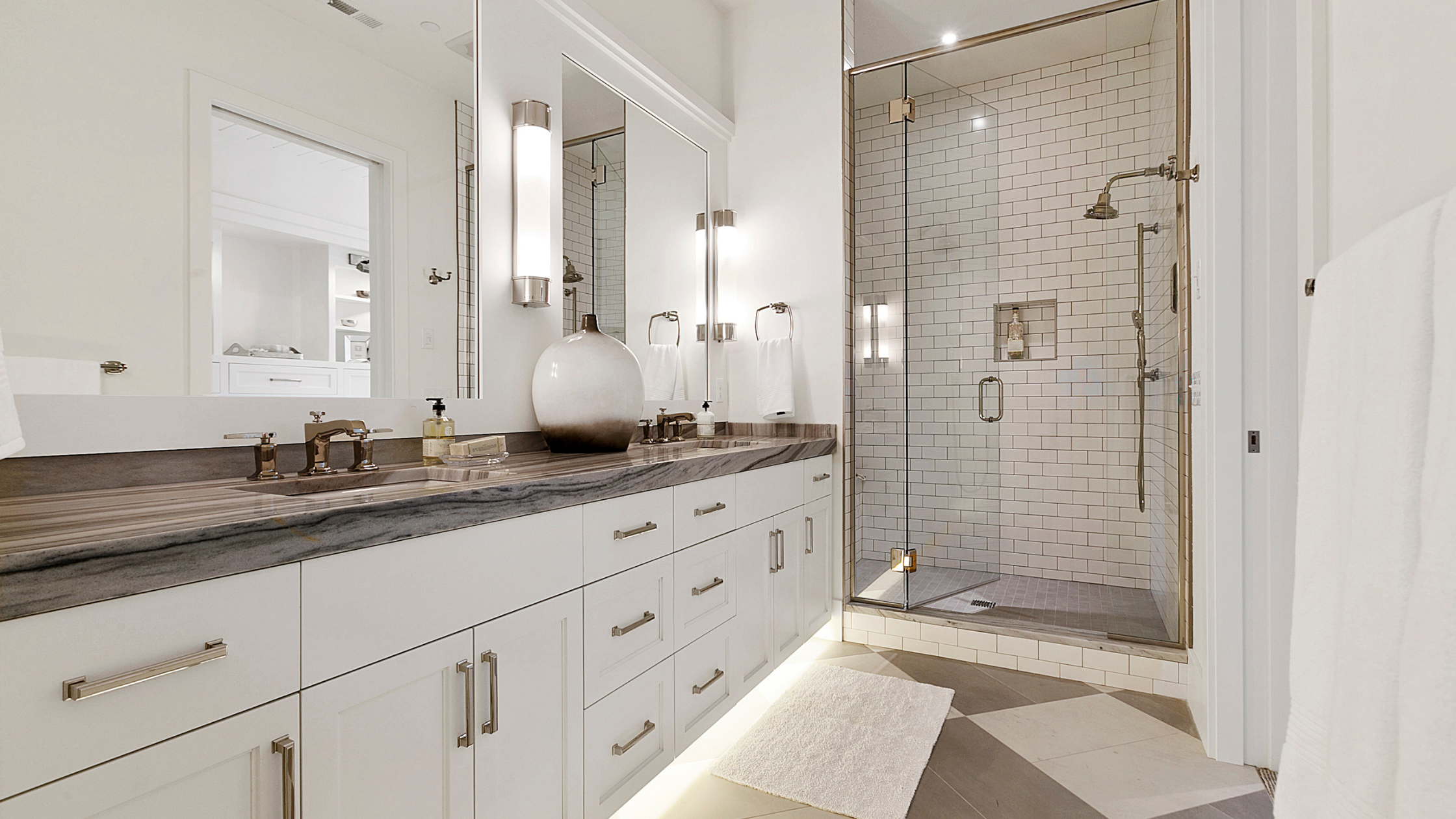
 04/24
04/24